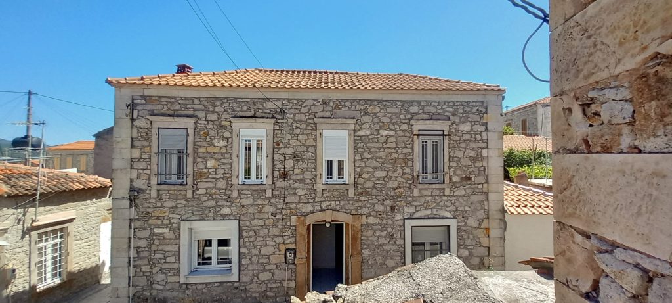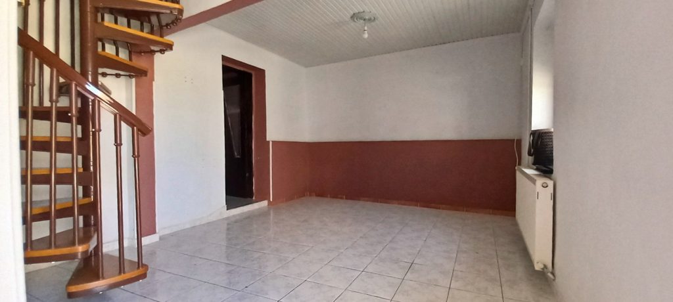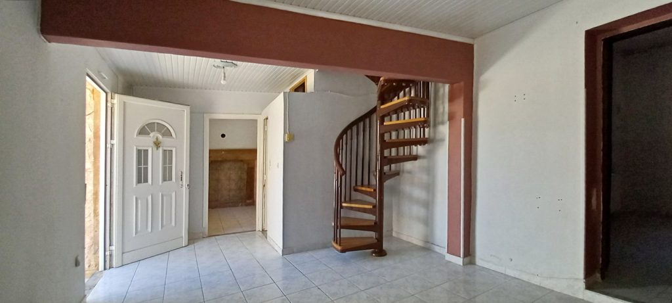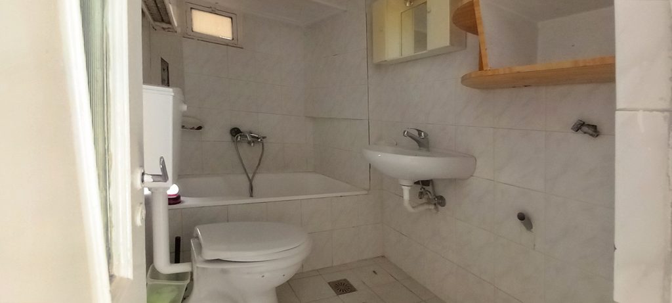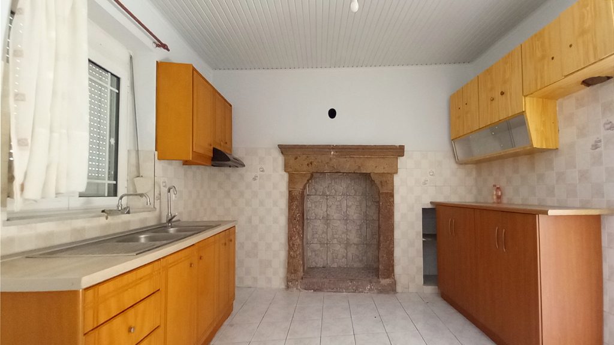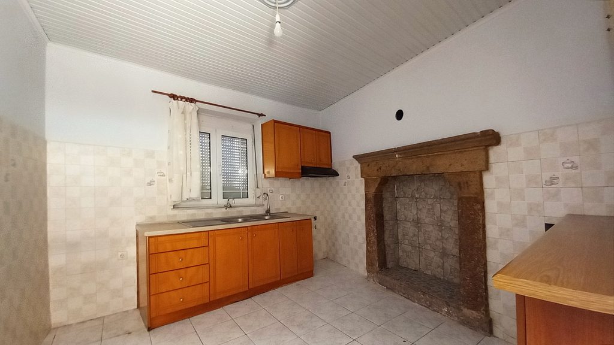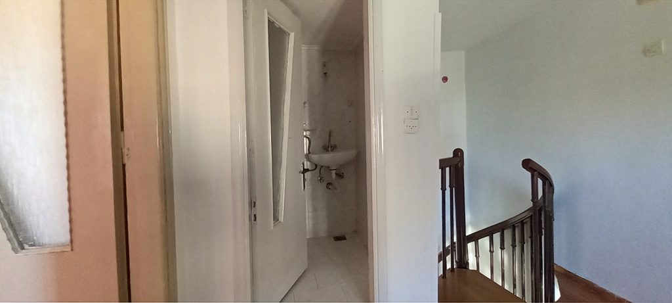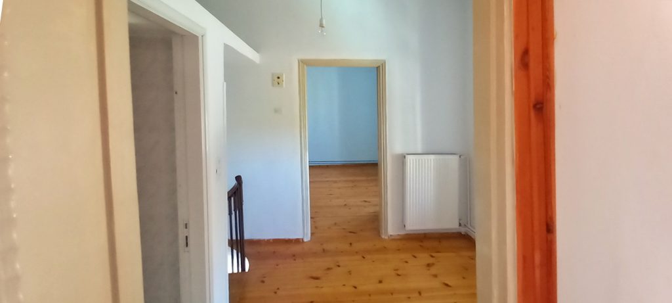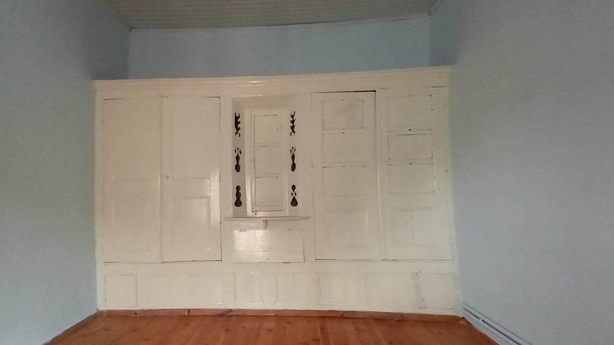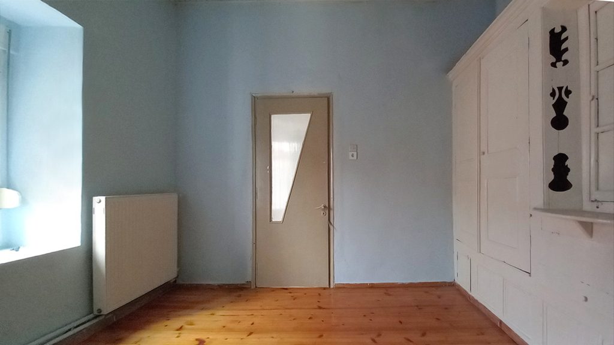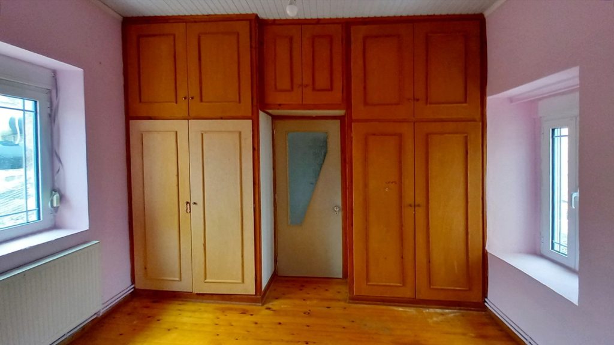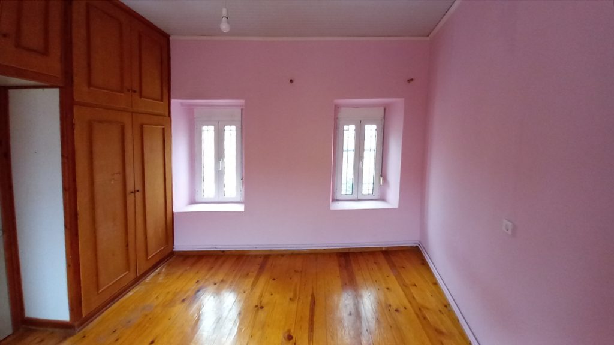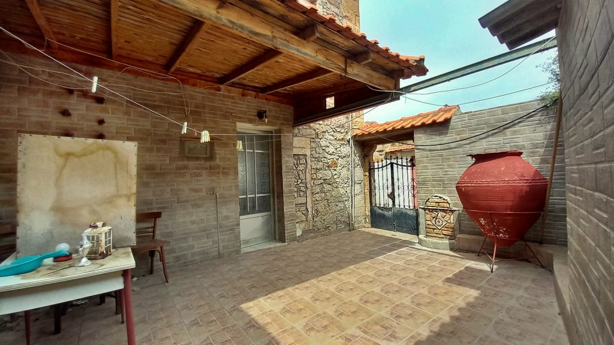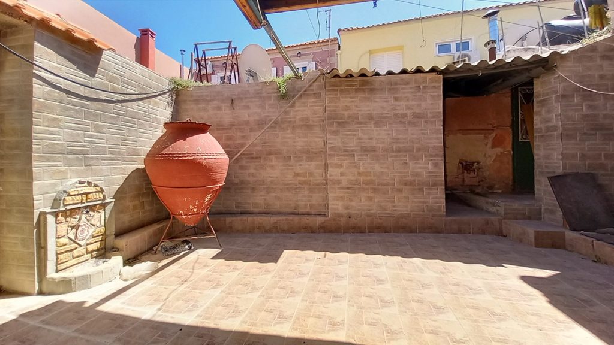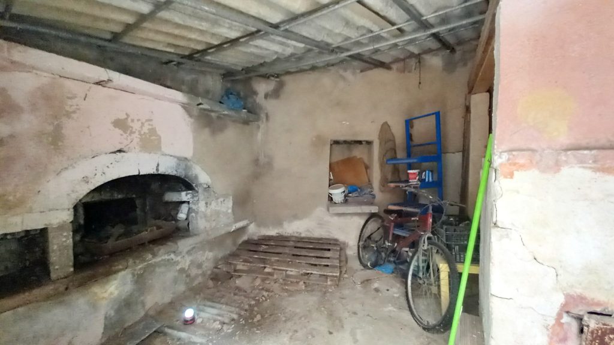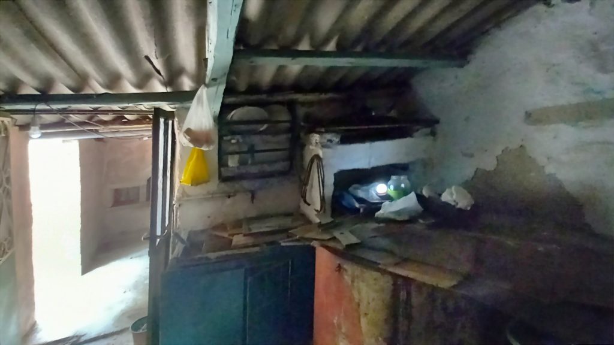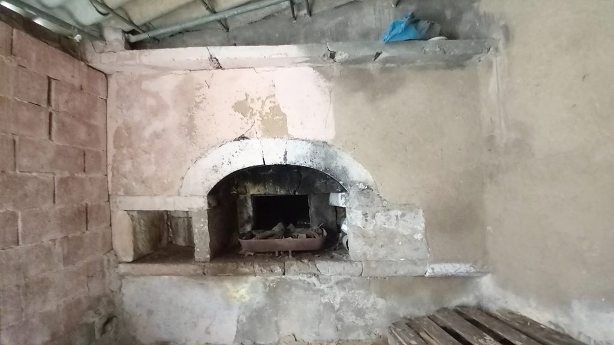Elegant Three Bedroom Stone House in Polichnitos for Sale
Details
This is an elegant and imposing, detached, 3 -bedroom stone-built residence, which is located in a desirable location on the southern edge of Polichnitos. The house is very attractive and spacious, both inside and out. It is set on the corner of a quiet street and a cul-de-sac. The main entrance and façade of the house are set back from the street and the property’s secluded court yard, which is behind the main house, is entered from the cul-de-sac. On two edges, around the courtyard, are a number of older buildings which would have been part of the original living areas. These now serve as storage rooms. The total area of all the buildings that make up the property is 125 sq.m and the area of the two-story main house is 102 sq.m.
The main house comprises a good-sized kitchen (3.8 x 3.2 m) a large open plan dining-room / sitting room (6.0 x 3.6 m), a bathroom (2.1 x 1.35m) and separate washroom/WC (1.2 x 1.2 m) and three bedrooms. Bedrooms 1 and 2 are both located on the first floor, set on either side of the landing, where the washroom/WC is also located floor. These bedrooms measure (3.5 x 3.5 m and 3.2 x 3.2 m). The third bedroom is located on the ground floor, off the dining room / sitting room, and measures (3.6 x 3.2 m).
The decorative state of the interior of the house is good throughout and would only benefit from some light redecoration work. The kitchen is well set up with plenty of cupboard and drawer space. The baseline kitchen cabinets are topped with a melamine work surface, that houses a double basin stainless-steel sink. Within the cupboard lines of the kitchen, there are spaces for a fridge freezer and cooker. There are also some traditional elements to be found in the kitchen, which include a fine stone fireplace and an old-style, wall storage cabinet.
In terms of renovation work, the bathroom would benefit from some modernizing and possibly the rearrangement of the bath and sink positions. However, as it currently stands, the bathroom is functional and adequate for use. The external facades of the main house are in excellent condition, the roof has been recently re-tiled to a high standard, and the doors and windows all appear to be working and in good condition.
The courtyard is in very good decorative order and provides a perfect place to enjoy outdoor living. Access to the courtyard from the main house is directly from the kitchen through the backdoor of the house. In addition, there is a wrought iron gate that leads out from the walled section of the courtyard, into the cul-de-sac next to the property. Within the courtyard, adjoining the main house, a great shaded area has been created with a well-constructed pergola style lean-to. The entrance to this is from the kitchen doorway, making it a convenient place to eat, drink and entertain during the warmer months of the year. Of extra interest to the buyer of this property, there are two antique earthenware storage vessels set within the courtyard, that will be remaining at the property.
With regards to the older buildings (area 40 sq.m) that surround part of the courtyard, these are ready to be used for storage or turned into workshops. In olden times, one of the storage rooms would have served as the kitchen and another part was the bathroom. The original wood burning oven is still in place and could be used for traditional old-fashioned cooking. Furthermore, the original wood fired water heater is still in situ, next to the old bathroom, and if it still works, then a small amount of hot water could be obtained from it. It would be very feasible to renovate these storage rooms to create extra living rooms or even a small guest house. Furthermore, it would be possible to open a door from the third bedroom of the main-house into one of the storage rooms. The storage rooms themselves are already linked together with an internal doorway, as well having the main entrance to them from the courtyard.
Overall, there is already a lot of living space in the interior of the main house. This has been greatly enhanced by removing one of the internal walls and replacing the traditional kind of wooden staircase, usually found in this type of property, with a spiral staircase. The spiral staircase is a high-quality fixture that incorporates solid oak-wood steps which are fixed into a painted steel frame, connected to a handrail with supports that are made from coated aluminium sections. It is very sturdy, functional and easy to use.
The main-house was built in the first half of the 20th century and now benefits from an oil-fired central heating system with radiators found in almost all of the rooms, whilst the windows are double glazed. Furthermore, the casements, fly-screen frames, shutters and doors are all made from good quality, white coated aluminium components. Hot water is currently supplied through the central heating system or by using an electric immersion heater that has been installed above the bathroom.
Brief description of Polichnitos.
Polichnitos is a traditional Lesvos town with cobbled streets and fascinating architecture mostly built with local quarried stone. There are plenty of shops, a bank, a health center and a post office. In addition, Polichnitos is well adorned with cafes, snack bars and ouzo-meze eateries. The town is set inland back a few kilometers from the Kalloni gulf and slightly further from the open Aegean which is to the south of Polichnitos.
The town is surrounded by areas of natural beauty and boasts some of Europe’s warmest and most therapeutic natural hot water springs. The recently renovated spa/hot baths located in Polichnitos can offer luxurious and relaxing baths for a fraction of the coast of equivalent spa resort baths in Europe. Vatera on Lesvos’ south west coast, boasts superbly refreshing swimming, off the longest and one of the most loved beaches on Lesvos. The resorts at Nyfida and Skala Polichnitou (both blue flag awarded) offer a different experience, with warmer waters of the Kalloni gulf and a wealth of locally caught seafood, which graces the local sea-food restaurants and tavernas.
Travelling time to Mytiline is 45 minutes by road, the airport about one hour and the town of Kalloni, about 35 minutes. Mount Olymbus, Agiasos and the walking trails through forests are around 30 minutes away by car.
- Property type: Detached House
- Offer type: For Sale
- City: Polichnitos
- Bathrooms: 2
- Property Size: 163.25
- Lot Size: 126.25
- Year: 1930
- Features: Aluminium shutters, doors and window frames , Balcony/Verandah/Roof verandah , Central heating , Short walk to town centre/shops , Very well maintained
- ID: 1422
- Published: May 8, 2025
- Last Update: May 8, 2025
- Views: 968

