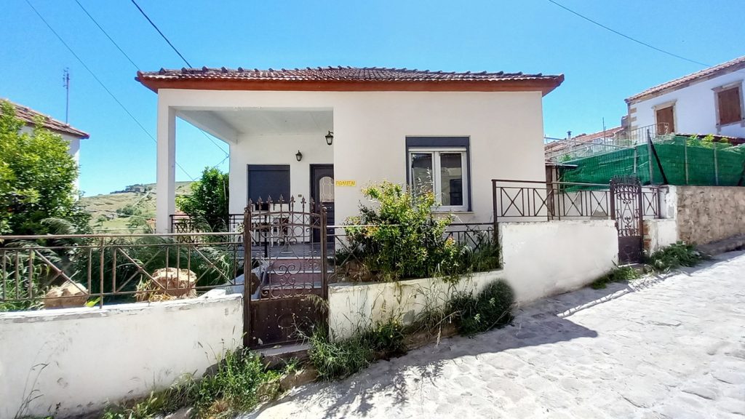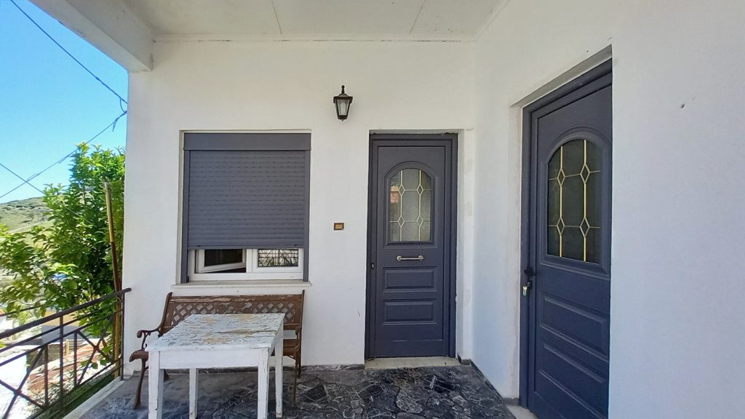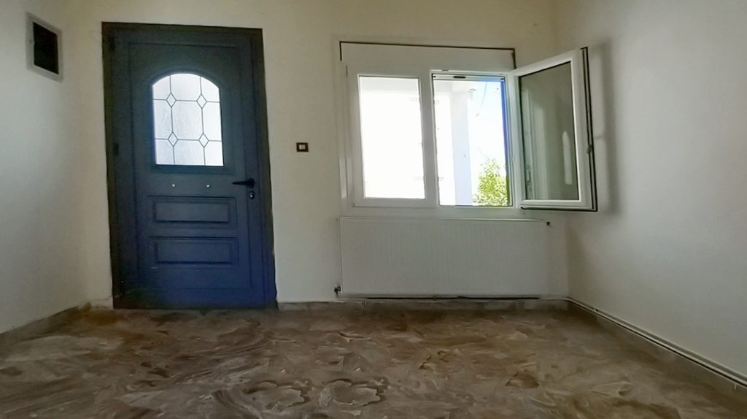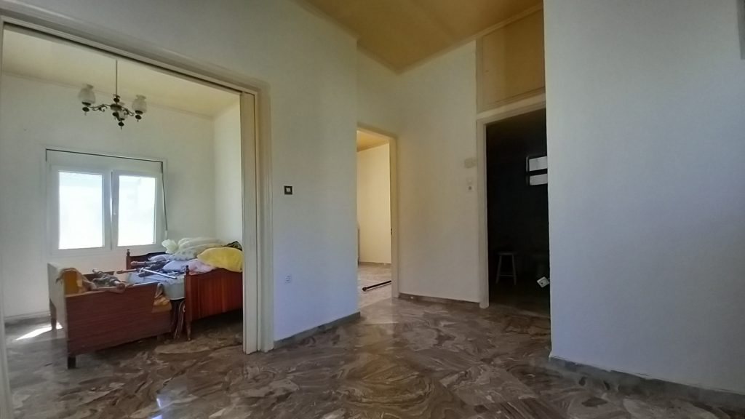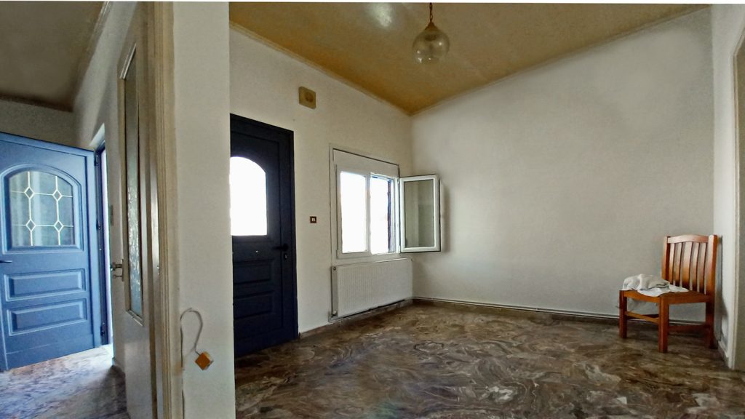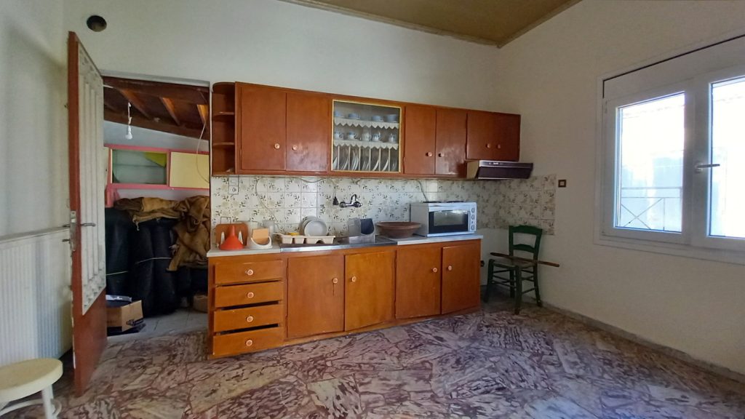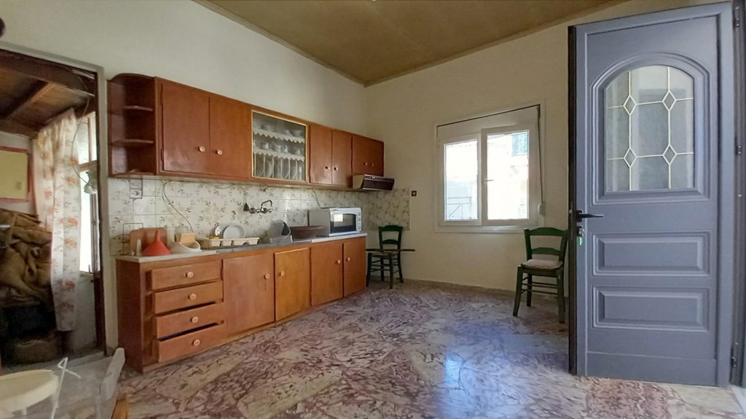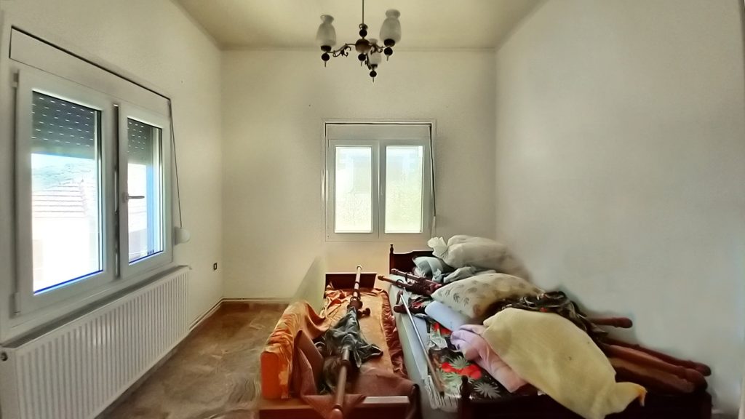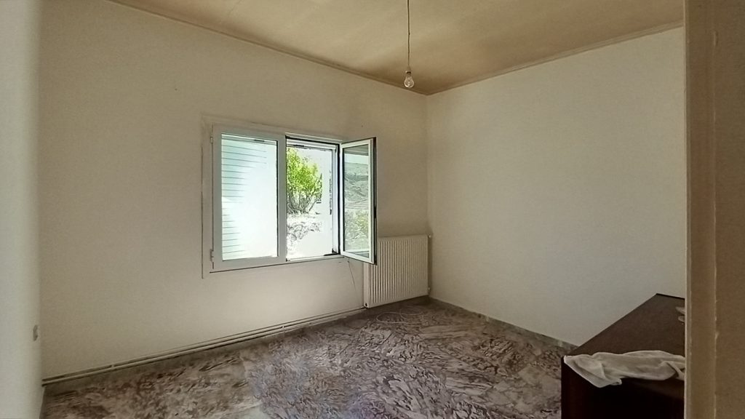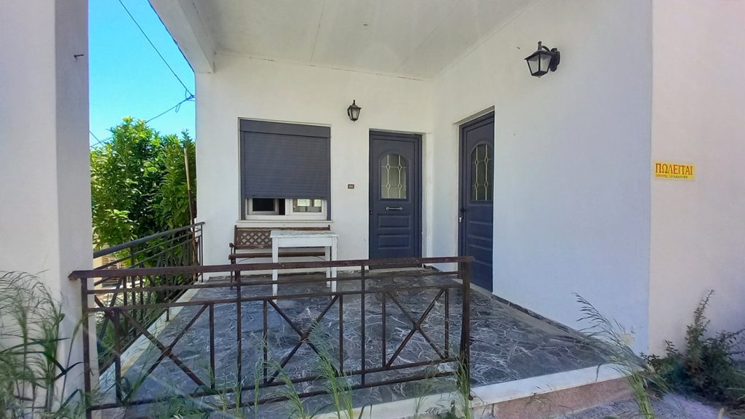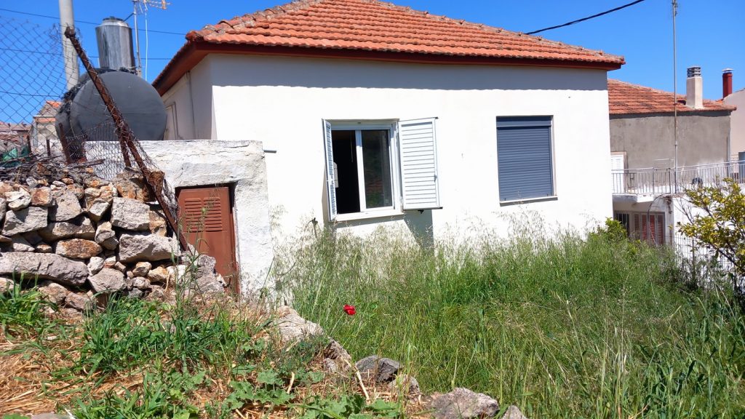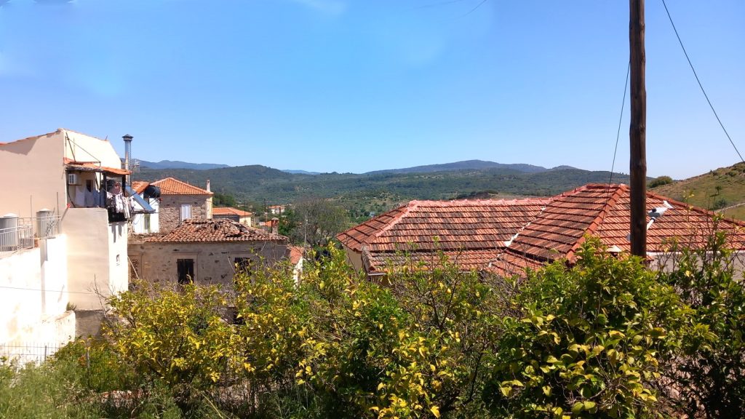Superb two bedroom bungalow for sale
Details
TWO BEDROOM BUNGALOW FOR SALE IN POLICHNITOS.
A superb opportunity to buy an exceptional home at a reduced price.
This two-bedroom bungalow is located in a desirable and tranquil area at the southern edge of Polichnitos town. The entire property consists of a single-floor house with five rooms, a covered front-patio, two storerooms, together with a garden. The bungalow, which is brick built, is set back off a quiet street on a corner position, that makes it stand out from the other houses nearby. A backdrop of verdant hills behind the house enhances it with a touch of natural beauty that comes with the forests and olive groves which surround Polichnitos.
The interior layout of the rooms inside the bungalow has been well thought out. Each room can be accessed directly from the spacious sitting room, so there is no formal hallway within the house. This increases the amount of indoor living-space and provides for seamless movement to and from all of the rooms within. The main entrance to the property is located at the back of the covered patio which is set in front of the bungalow. This front door leads into the living room, however there is a second front door from the patio that opens into the kitchen.
Both bedrooms are big enough for either two single beds or one double bed. Although the bungalow does not have a separate dining room, there is plenty of space within the kitchen or the sitting room for a six-seater dining table to be placed. During the warm season (April to September) eating and entertaining outside are very pleasant pass-times, and the covered patio at the front of the bungalow provides the perfect place for this option. This is because of its convenient location which has direct access with the kitchen and sitting room.
All of the fixtures in the kitchen and bathroom date back to when the bungalow was built, in the late 1980’s. The kitchen cabinets consist of one long run of wall cupboards and baseline units, and show a classical appearance, that is enhanced by two white marble work-tops set on either side of a stainless-steel sink and drainer. The kitchen cupboards are spacious and attractive, being made from oak coloured wood, as well as having been kept in good condition. It could be of extra interest to the buyer that a full-size frost-free Whirlpool fridge freezer is going to be left in the kitchen after the sale. The bathroom, which has been fully tiled from floor to ceiling with attractive light blue pattern ceramic tiles, is fitted with a white ceramic wall mounted sink, a full-size bath and WC. The good quality of these fixtures is reflected in their appearance, which is still very good today.
The predominantly white paintwork of all the internal and external walls of the bungalow is in very good condition. Throughout the bungalow, the ceilings are made from wooden panels, that have been painted beige and would benefit from a bit of repainting. All of the shutters and doors are in excellent condition, and are made from high quality aluminium components. These have a stylish appearance and have been spray-coated using buff-grey colour on the outside and blue on the inside. The double-glazed window units, casements and fly-screen frames are all made with white coated aluminium components. Within each room there are wall mounted radiators and the heating is provided by an oil-fired boiler. Warm water is supplied through the central heating system or by using an electric immersion boiler.
One of the really stunning features of this house are the fantastic stone floors that have been made with large pieces of coloured marble and onyx, using a terrazzo style of floor laying. This type of floor is extremely resilient to wear and always appears to be new after being cleaned. The floors in this house appear to have been expertly laid and show very little signs of aging.
Conveniently situated next to the kitchen, and with a door from the kitchen, there are two sizeable store rooms. These are sturdy, lean-to buildings that are also accessible by separate doorways found at the front and back of the house.
Below the covered patio at the front of the bungalow, there is a small garden that stretches around the side of the house to a larger garden at the back of the property. Within the back garden there are several citrus fruit trees and from here, one can enjoy stunning views across to the forests, hills and surrounding countryside to the south of Polichnitos.
The town of Polichnitos has a lot to offer for a foreign buyer (see link) and is becoming more popular as a place for having a second or holiday home. With property prices on Lesvos generally going up, together with the exceptionally good facilities found in this property and its very economic price tag, a visit to view this property soon is recommended to any potential buyer.
Property dimensions and room sizes.
Living room: (L-shape) 3.3 x 3.3 m and 2.2 x 1.0 m
Bedroom 1: 3.4 x 3.2 m Bedroom 2: 3.2 x 3.1 m
Kitchen: 4.2 x 3.7m Bathroom: 2.6 x 2.0 m
Covered Patio: 3.3 x 3.1 m
Plot: 217.65 sq.m
Bungalow: 63 sq.m
Covered patio: 10 Sq.m
Storeroom 1: 11.71 sq.m
Storeroom 2: 5.79 sq.m
- Property type: Detached House
- Offer type: For Sale
- City: Polichnitos
- Bathrooms: 1
- Property Size: 62
- Lot Size: 350
- Year: 1980
- Features: Aluminium shutters, doors and window frames , Balcony/Verandah/Roof verandah , Central heating , Garden (mature/planted) , Short walk to town centre/shops
- ID: 1440
- Published: May 11, 2025
- Last Update: August 13, 2025
- Views: 1059

